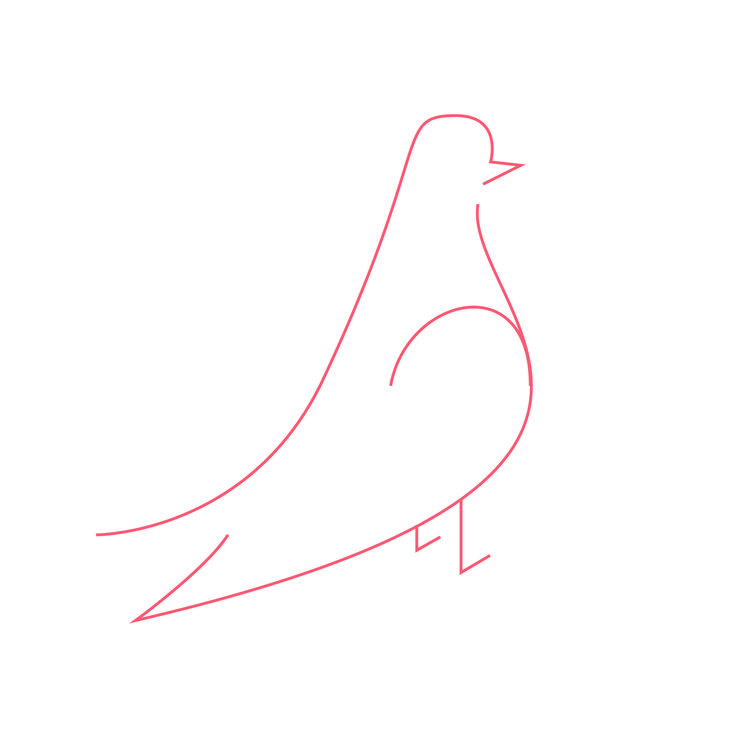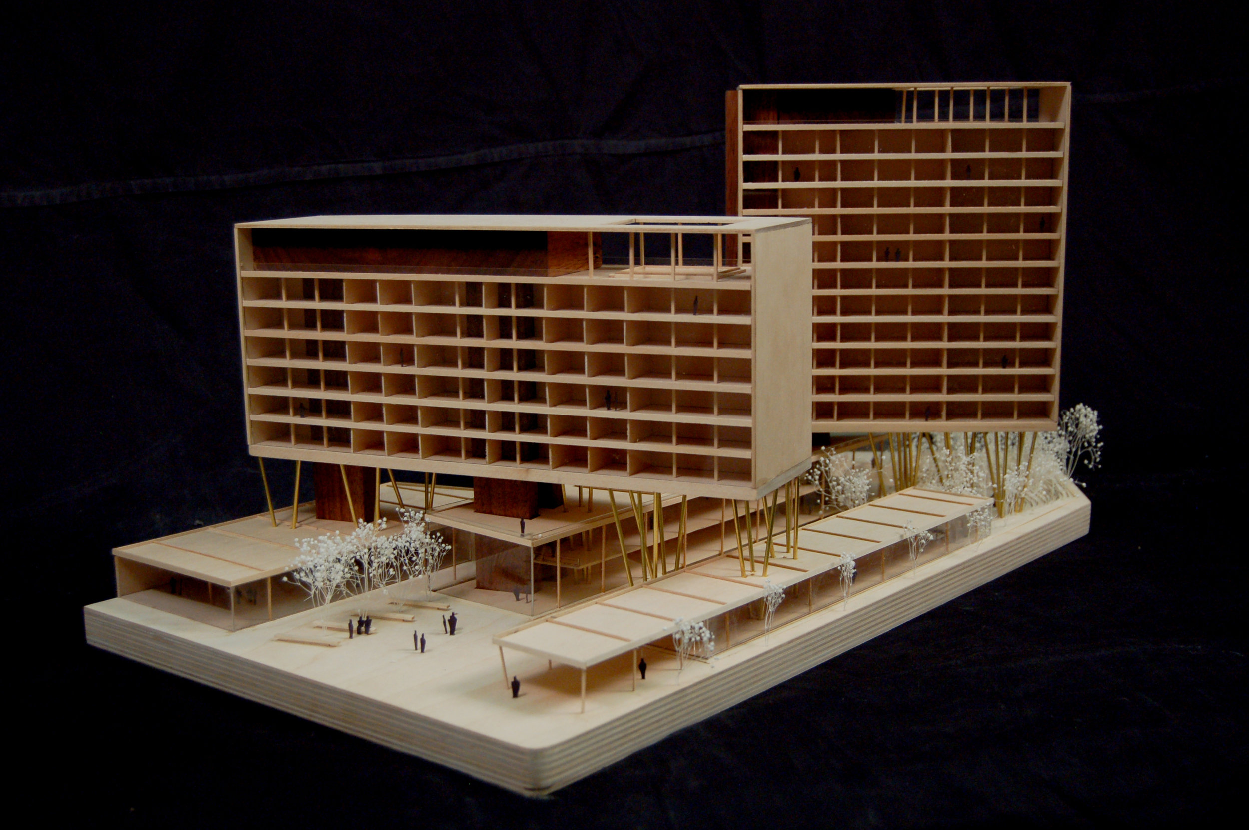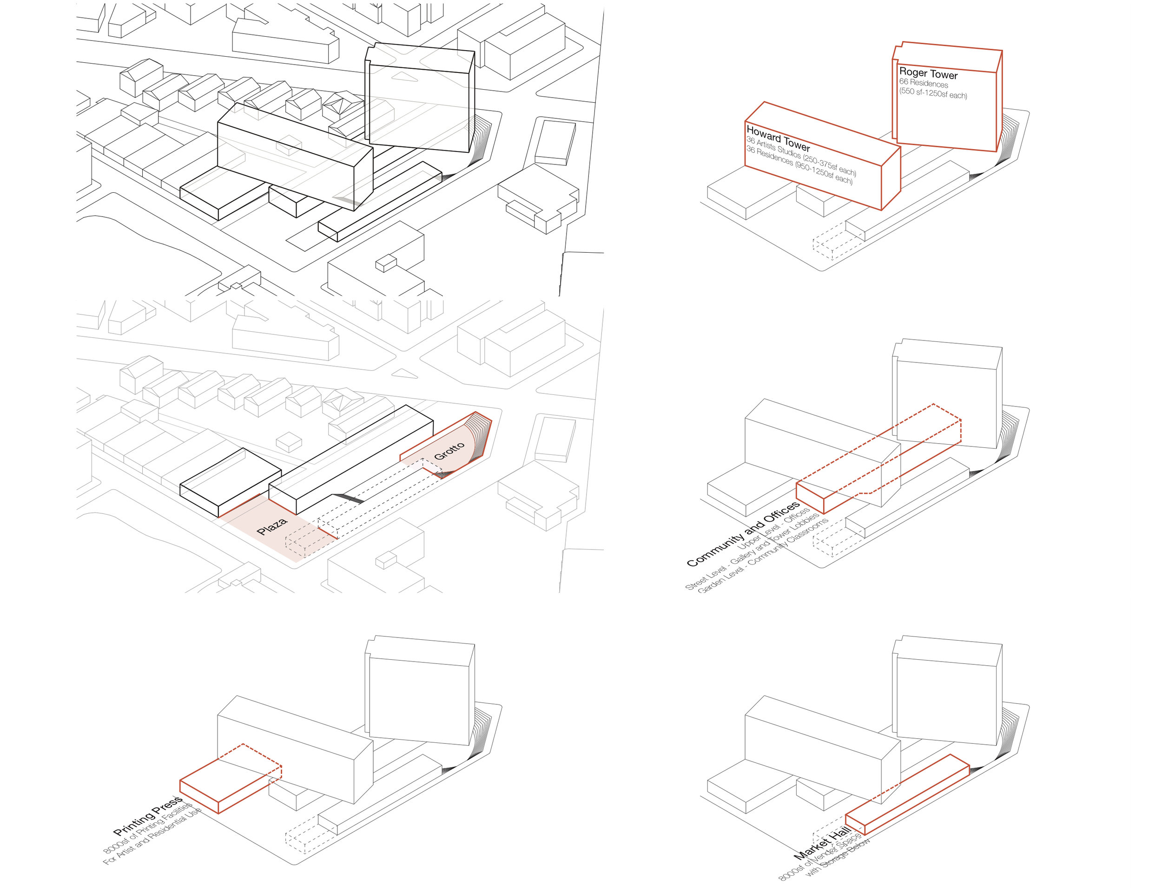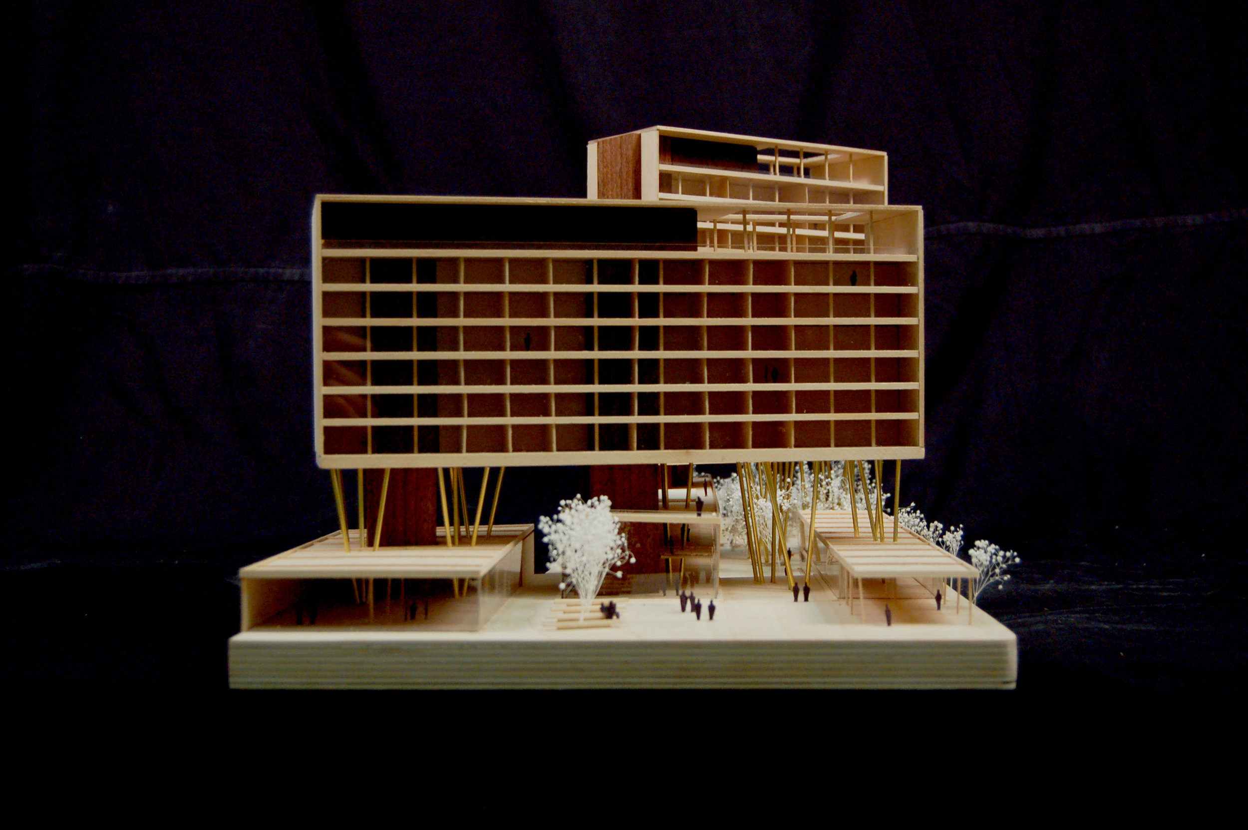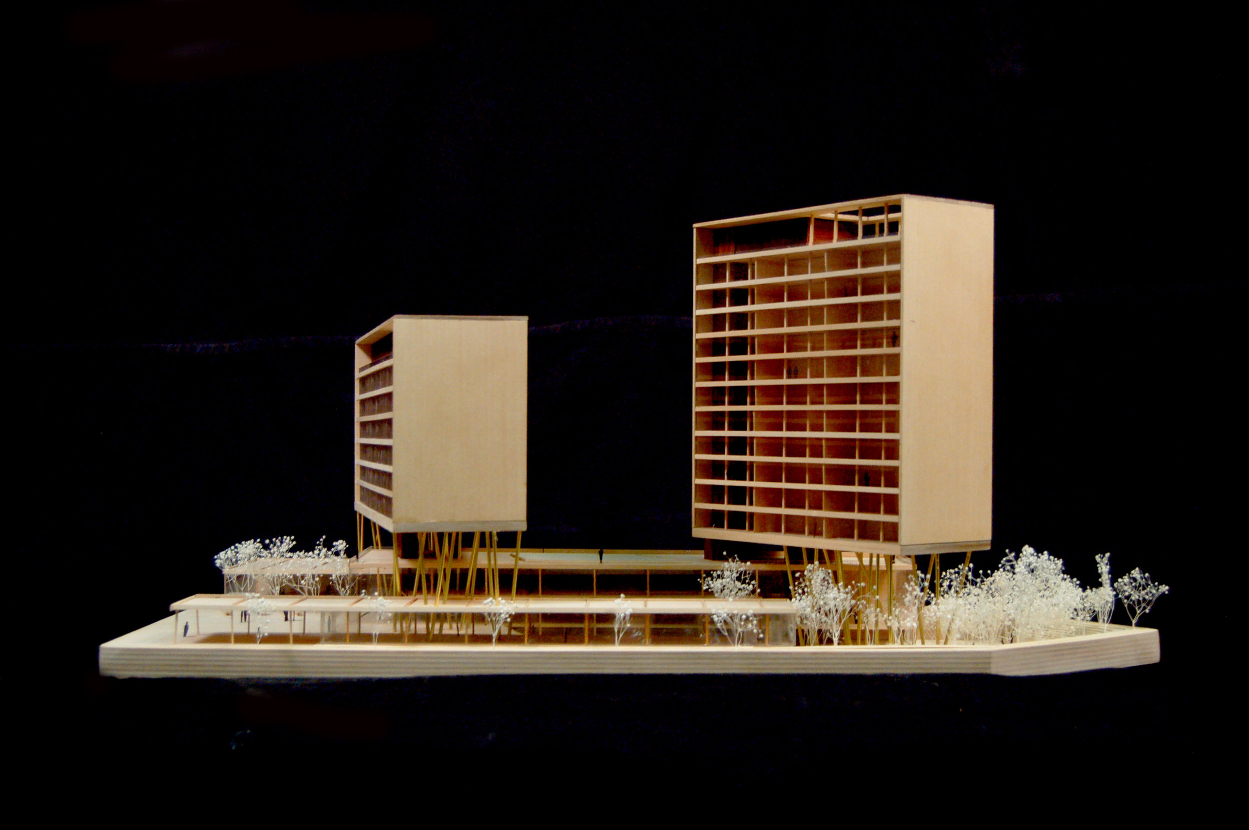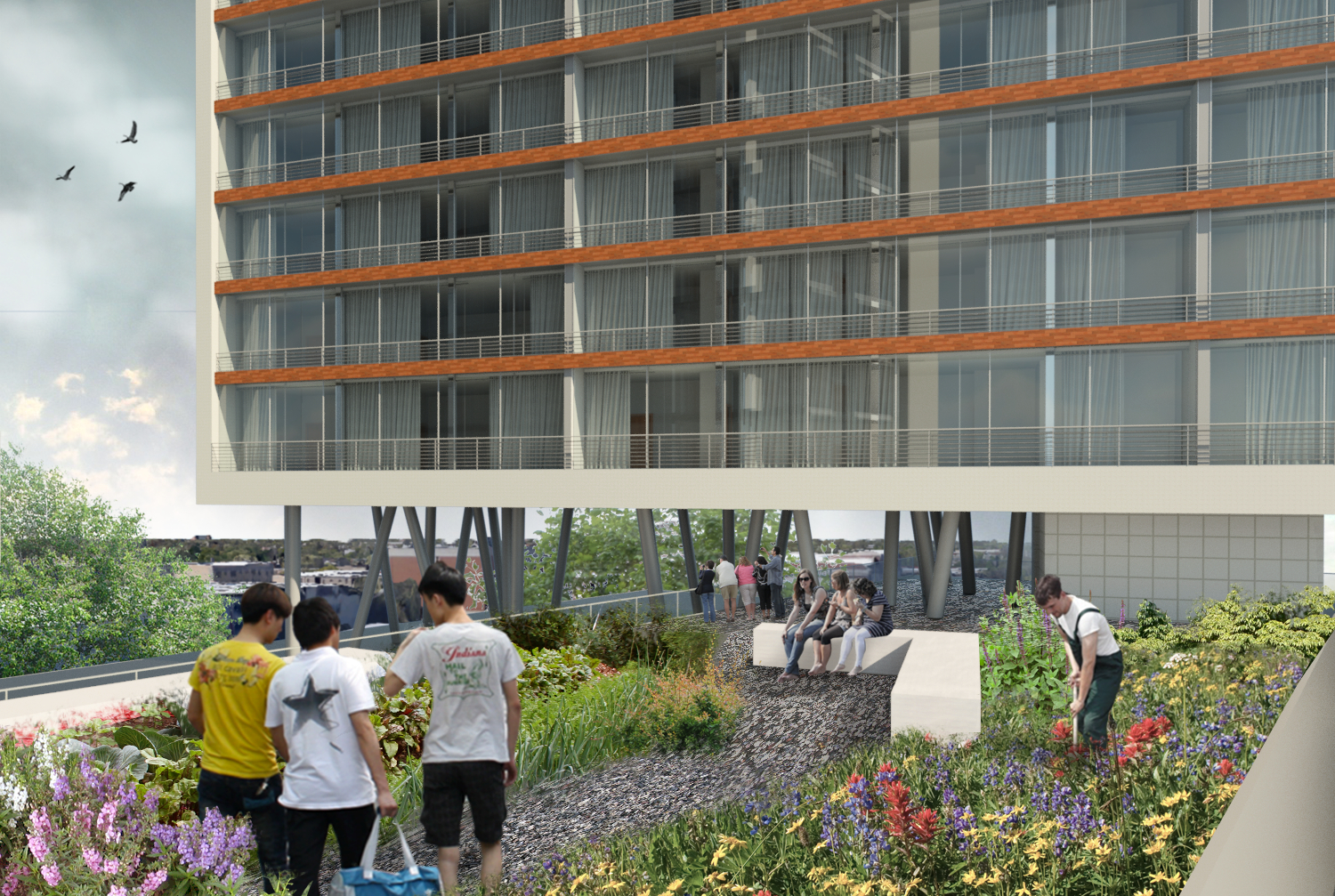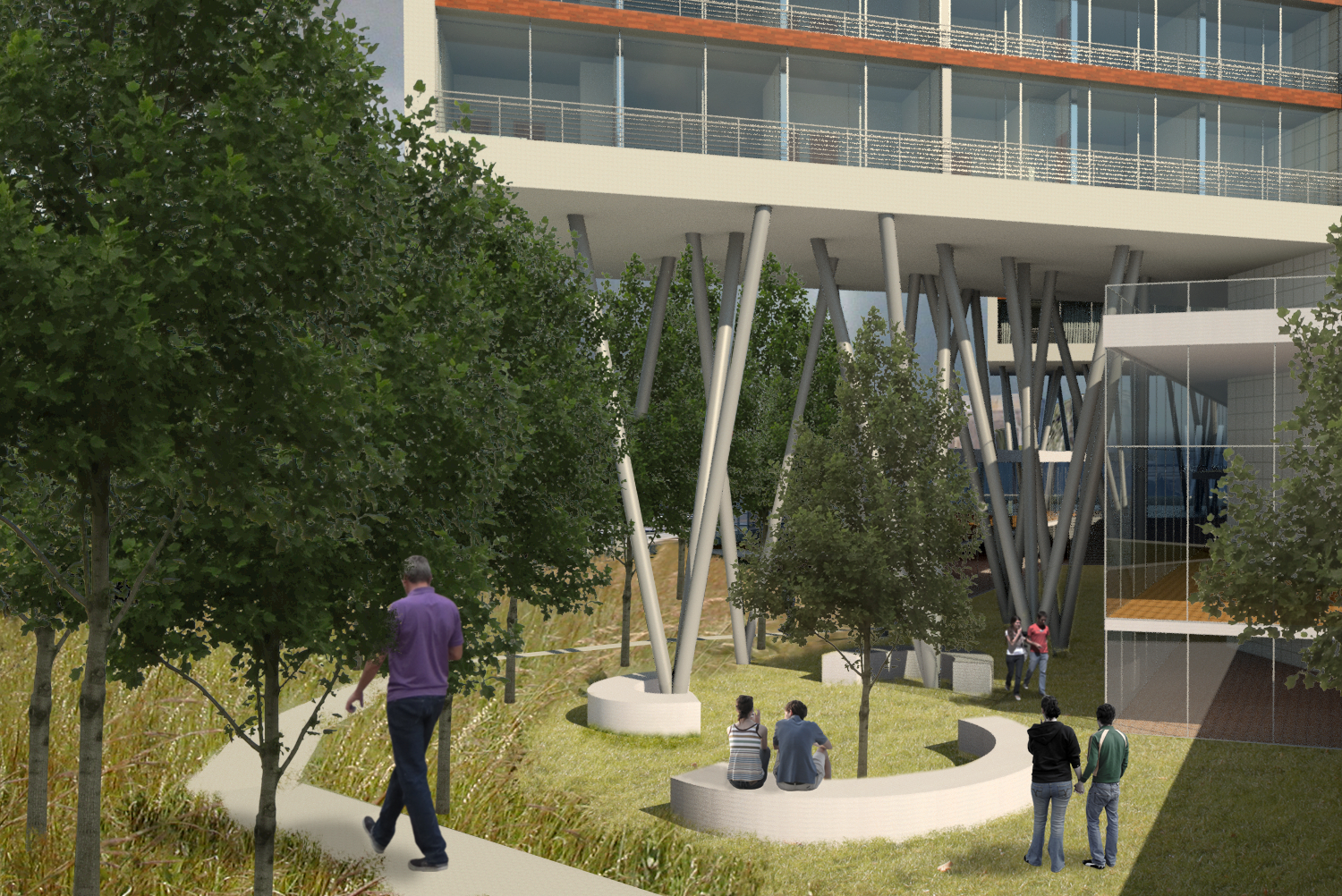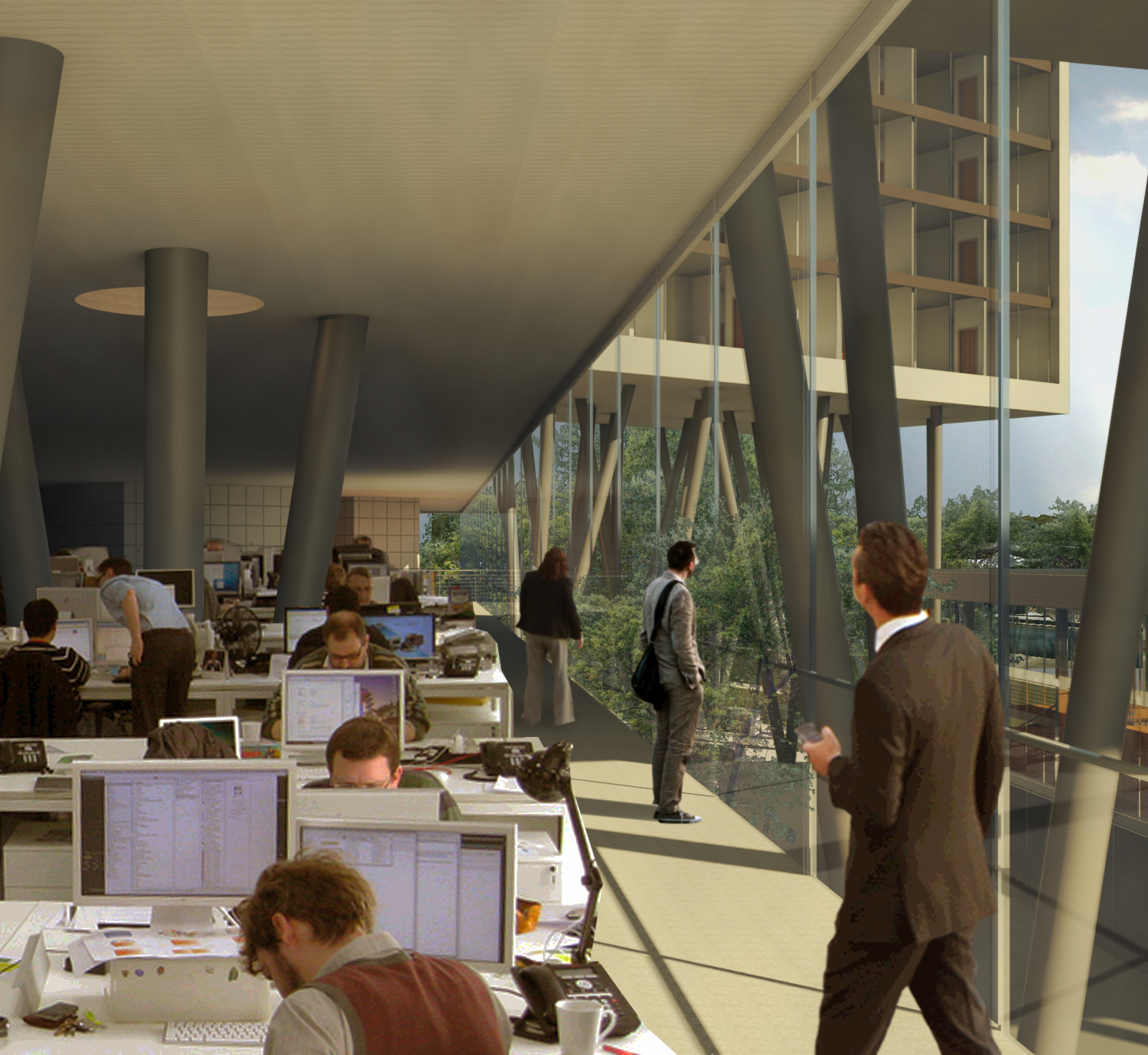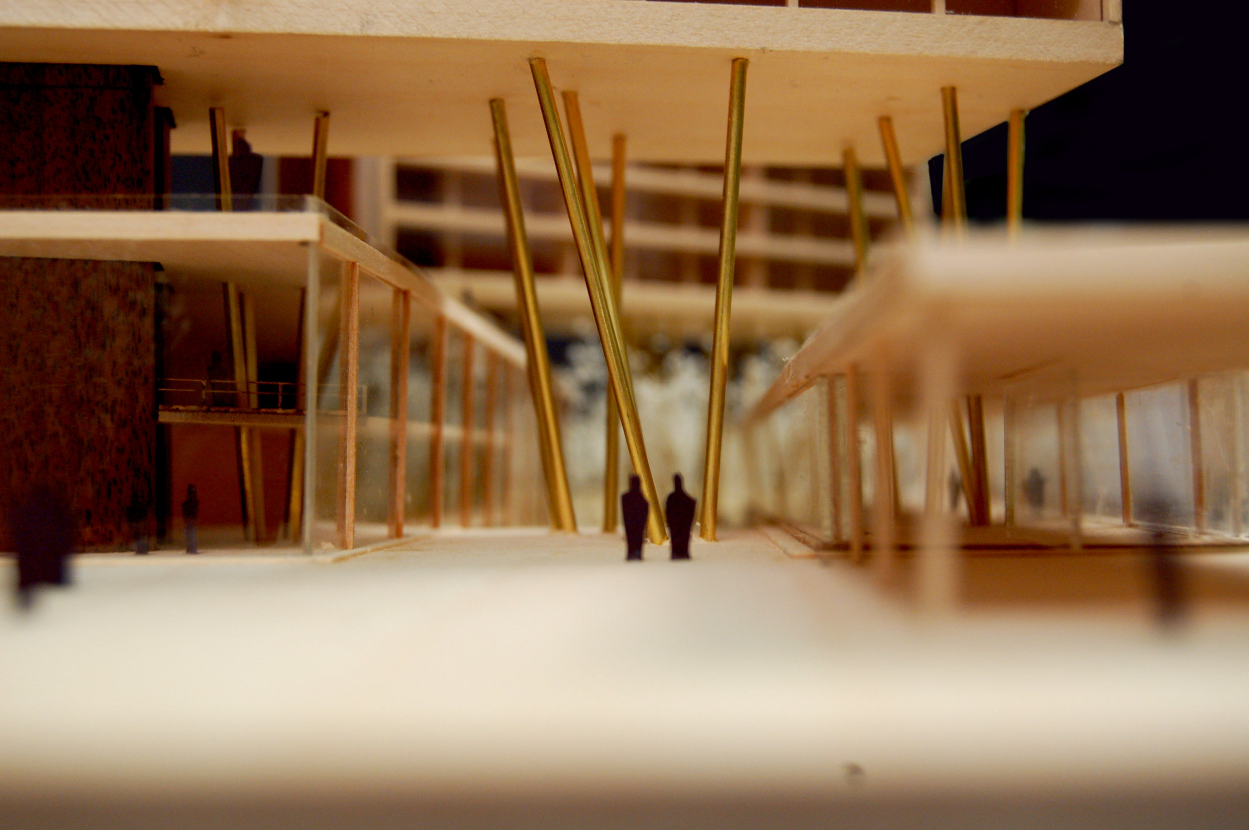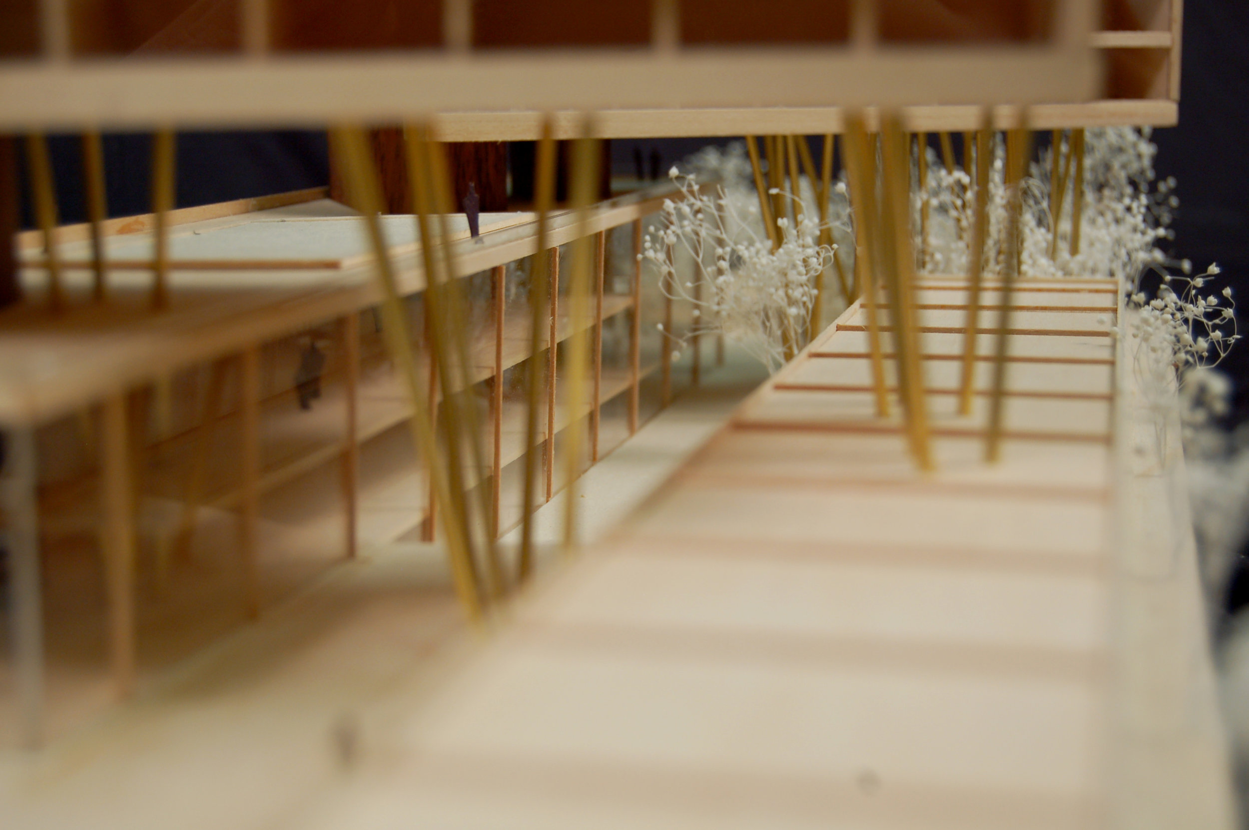Howard Street Mixed Use
In the neighborhood of Rogers Park, located in Chicago’s North Side, we explored the potential for a mixed-use development through this hypothetical design. Two towers, each housing residential units and artists’ studios, flank the site, lifted off the ground by clusters of columns that make it easy for pedestrians to circulate on foot. Closer to the ground, a transparent volume acts as a hall for year-round flea and farmers’ markets, and an open-air pavilion houses public events. A green plaza, wide-open to the public toward the front of the site, weaves through the pavilions into a secluded park space at the back of the site, momentarily turning this mixed-use development into a quiet getaway.
